Joyce Byrne, Broker
SRS, ABR, HBA, MA
|
|
|
Click here to login

|
Our Properties For Sale or Lease
|
Large Masonville 1 Floor with 2 bedroom Suite.
$389,900.00
|
|
|
|
| MLS Number: |
394042 |
| Property Type: |
Ranch |
| Closest Major Intersection: |
Windermere and Richmond |
|
| Lot Size: |
67.23 by 131.23 |
| Bedrooms: |
4 + 2 |
| Bathrooms: |
3 full baths |
| Inclusions: |
1 Fridge, 2 stoves, dishwasher, washer, dryer, freezer, microwave, Light fixtures, window blinds, kitchen stools and auto door opener and controls. |
| Exclusions: |
none |
| Parking: |
2 car attatched garage with inside entry and double drive. |
|
| Taxes: |
$ 5047 (2006) |
| Area: |
Masonville |
|
| Age: |
18 yrs. |
| Heating: Cooling:
Electrical: |
Forced air gas, Central Air, 100 amp breaker panel |
| Possession: |
60 days flexible. |
|
Schools:
|
|
 denotes a school that has bussing available. denotes a school that has bussing available. | |
|
Details:
Situated on a quiet crescent of single family homes on a good sized lot next door to convenient walkway to Windermere Road for quick access to UWO, University Hospital and Robarts Research Institute....all a 10 minute walk away.
You are steps to a city bus stop and also walking distance to park, playground and dozens of shops in the Masonville Mall area at the 4 corners of Richmond and Fanshawe.
Nearby is a Goodlife fitness centre with tennis courts and the lovely trails along the Thames River as well as one of Londons few dog parks at Adelaide and Windermere.
All the big box stores you could ever wish for are a few minute drive away including Canadian Tire and Home Depot as well as Fanshawe Golf Course and Lake. If you cannot find it nearby it just has not been invented yet!!
The curb appeal and landscaping of this custom built ranch will impress you as well as the size of this home.
It is 2240 sq ft. approx. on the main with about 1200 sq. ft. finished in the lower level. The main floor has 3 bedrooms plus a main floor den at the front of the house that also has a closet and a skylite so could be a 4th bedroom is desired!
There is a spacious entry foyer and the huge country kitchen is open to the family room. The kitchen has an abundance of cupboard and counter space and a large island for extra meal preparation space as well as an eating area. There is a broom closet, pantry, and garburator.
There is a seperate designated eating area with a built out window for your sit down family dinners as well as a raised formal dining room that shares a view of the fireplace with the family room and has a sunny skylite.
The family room has hardwood flooring as does the den. The kitchen and 2 baths are vinyl, with the ensuite enjoying ceramic flooring and the foyer a slate like ceramic.The rest of the main floor has new berber carpeting.
There is access to the back yard and sundeck off both the family room and master. The formal living room enjoys a view of the backyard through a large bay window and has a view of the dining room. This home is well laid out to accomodate entertaining large groups easily and in style.
The 3 bedrooms are at one side of the house with the master at the rear. The master boasts a 4 piece ensuite with a whirlpool tub, seperate shower with coni marble, a skylight plus a large walk in closet.
The other 2 bedrooms have ample closet space and share a full bath.
The entire main floor except the den has been recently neutrally painted for your convenience.
The main floor laundry room has extra cupboards for even more storage and there is room for a freezer or a spare fridge. There is also an entrance from here to the garage and the lower level suite
The spacious 2 bedroom suite which was completed approx. 8 yrs ago can be accessed from the garage so its totally a seperate entrance for added privacy. There is lots of storage in the lower that can be reached without interfering with the tenants.
The apartment itself is open concept and was professionally done for a relative of the owner. There is a chair lift to the lower level if you would like it left. The kitchen has an eating area but there is also a formal dining area which is open to a large living room. Both bedrooms are master bedroom sized with ample closet space. The windows in this level are very large for lots of light. The 5 piece bath has room enough for 2 to get ready during the morning rush!
The shingles were recently replaced and an electrical panel was added when the lower level was completed.
This home would be a perfect mortgage helper or home for 2 families. It can be wheelchair friendly also. The layout and space offer plenty of room for privacy as well as practicality and the floor plan is one of a kind if you value a unique home.
Its proximity too UWO and University Hospital is an added bonus and with most of the painting and flooring done professionally there are only a few updates necessary. |
Call 679-5443 ID
5780 for 24 hour recorded ad.
Purchaser to verify all information.
|
|
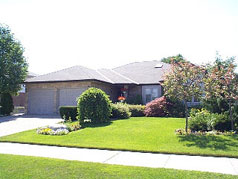 Front of house Front of house
|
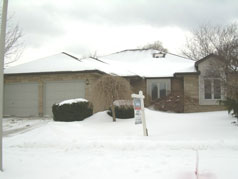 Front of house from road Front of house from road
|
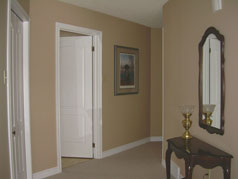 Front foyer Front foyer
|
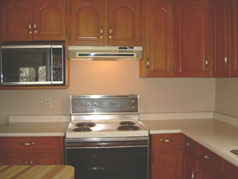 Large kitchen with centre island and lots of cupboard space Large kitchen with centre island and lots of cupboard space
|
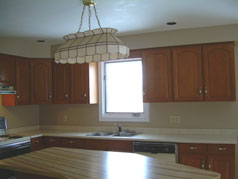 The chef in the family wil love all the counter space in this kitchen The chef in the family wil love all the counter space in this kitchen
|
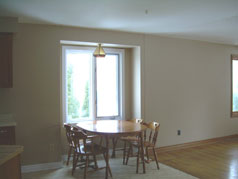 Sunny eat-in area looks into family room Sunny eat-in area looks into family room
|
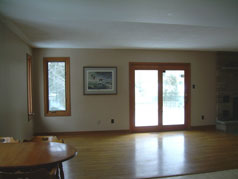 Family room with door to sundeck Family room with door to sundeck
|
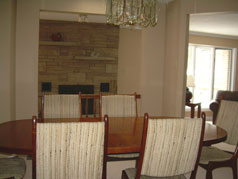 Dining room overlooks family room with floor to ceiling fireplace Dining room overlooks family room with floor to ceiling fireplace
|
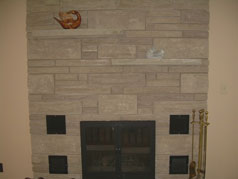 Fireplace in the family room Fireplace in the family room
|
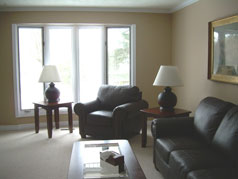 Living room from hallway Living room from hallway
|
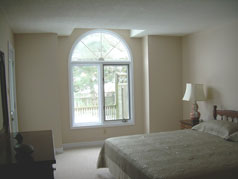 Master bedroom with large window and door to sundeck Master bedroom with large window and door to sundeck
|
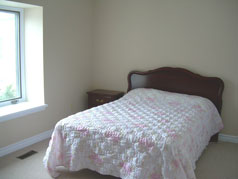 Another large bedroom on the main floor Another large bedroom on the main floor
|
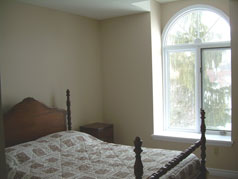 Spacious bedrooms with lots of light Spacious bedrooms with lots of light
|
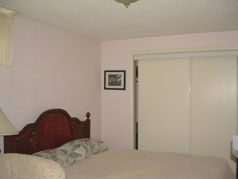 One of two bedroom in lower level One of two bedroom in lower level
|
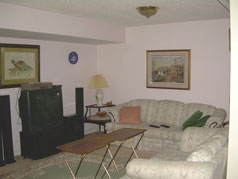 Living room in lower level Living room in lower level
|
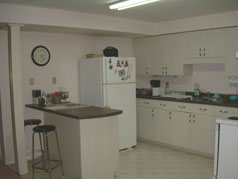 Kitchen in lower level Kitchen in lower level
|
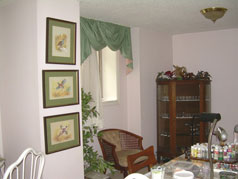 Dining room in lower level with large window Dining room in lower level with large window
|
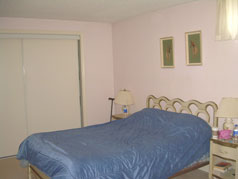 Second bedroom in lower level Second bedroom in lower level
|
|
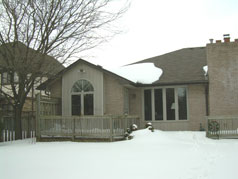 Back of house showing sundeck off master bedroom Back of house showing sundeck off master bedroom
|
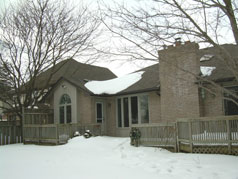 Back of house from side yard Back of house from side yard
|
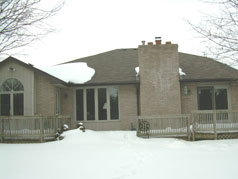 Back of house from seating area Back of house from seating area
|
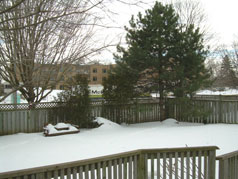 View of backyard from sundeck outside family room View of backyard from sundeck outside family room
| | |
Amenities:
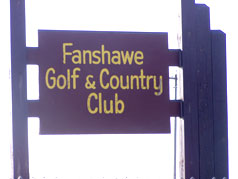 Fanshawe Golf & Country Club
Fanshawe Golf & Country Club
|
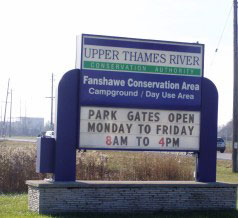 Swim, hike, bike or camp close by
Swim, hike, bike or camp close by
|
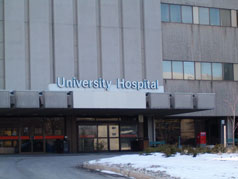 Minutes to University Hospital
Minutes to University Hospital
|
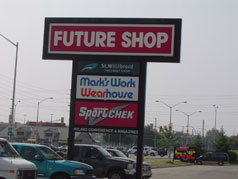 All your electronic needs at Fanshawe & Richmond
All your electronic needs at Fanshawe & Richmond
|
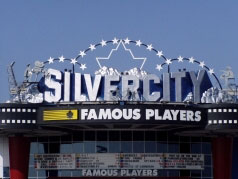 View a film at teh awsome theatre in Masonville
View a film at teh awsome theatre in Masonville
|
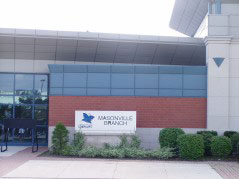 Masonville Public Library
Masonville Public Library
|
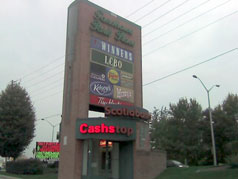 Lots of shopping at 4 nearby plazas near Masonville Mall
Lots of shopping at 4 nearby plazas near Masonville Mall
|
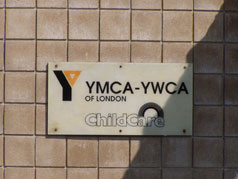 YMCA in Stoneybrook
YMCA in Stoneybrook
|
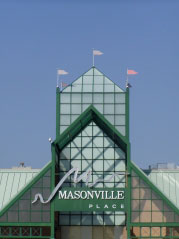 Masonville Mall has 100's of shops
Masonville Mall has 100's of shops
|
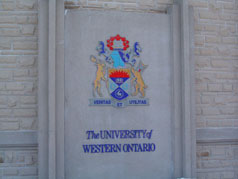 The University of Western Ontario
The University of Western Ontario
|
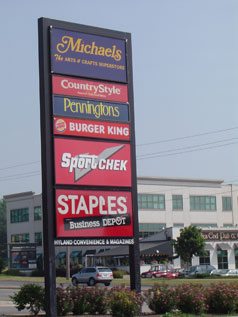 Shops at Richmond and Fanshawe on the North West corner
Shops at Richmond and Fanshawe on the North West corner
|
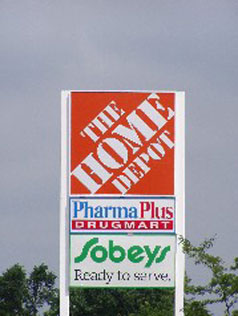 The Home Depot for all your household needs located at Fanshawe & Adelaide
The Home Depot for all your household needs located at Fanshawe & Adelaide
|
For
further information, please call Joyce Byrne at 519- 471- 8888.
|
 Sutton Preferred Realty Inc., Brokerage
Sutton Preferred Realty Inc., Brokerage
Independently Owned and Operated
181 Commissioners Rd W
London ON
N6J 1X9
|
Copyright
© 2007 Joyce Byrne Realtor
Web Design By: SmartWebPros.com Inc.
|
|