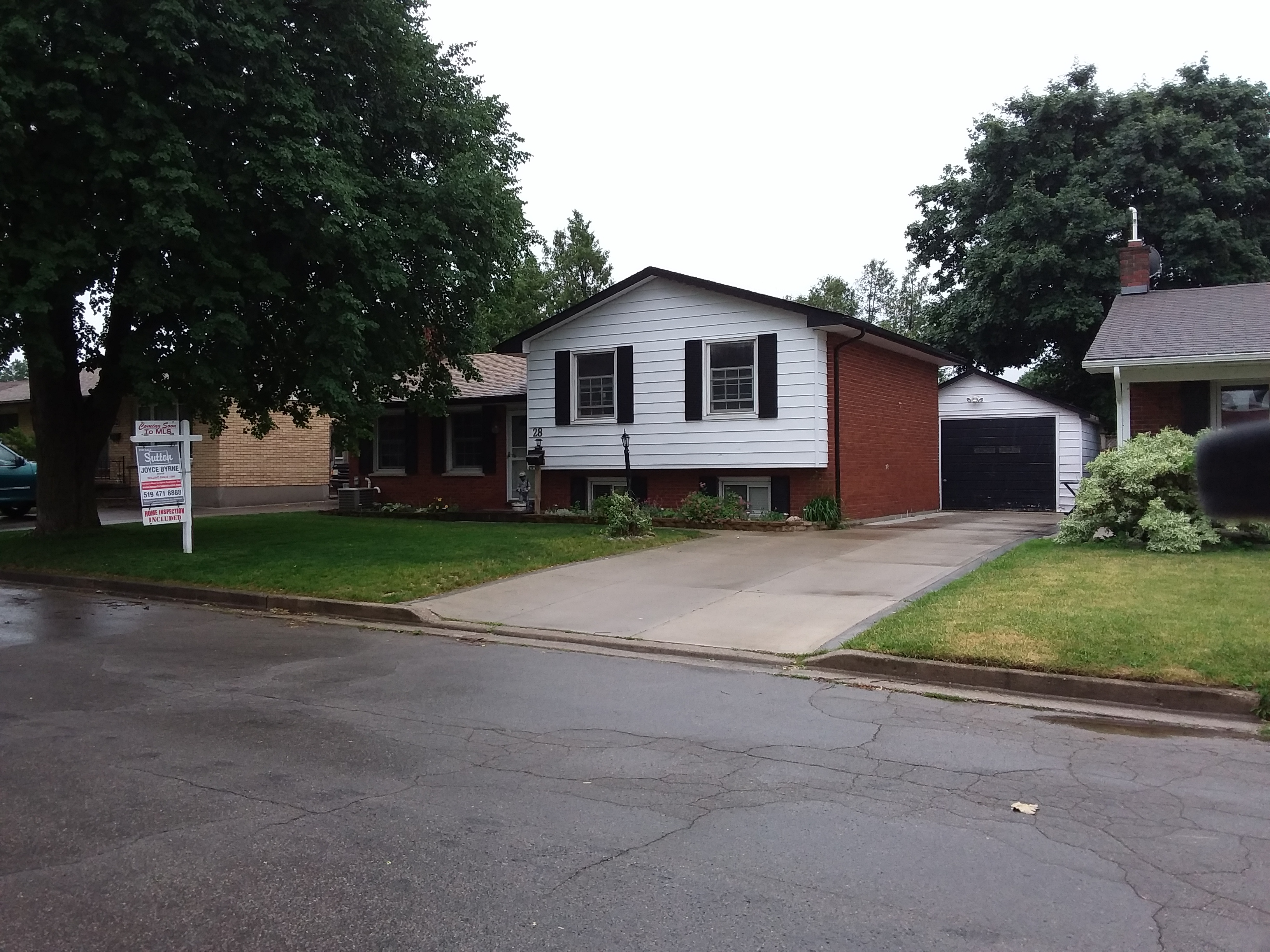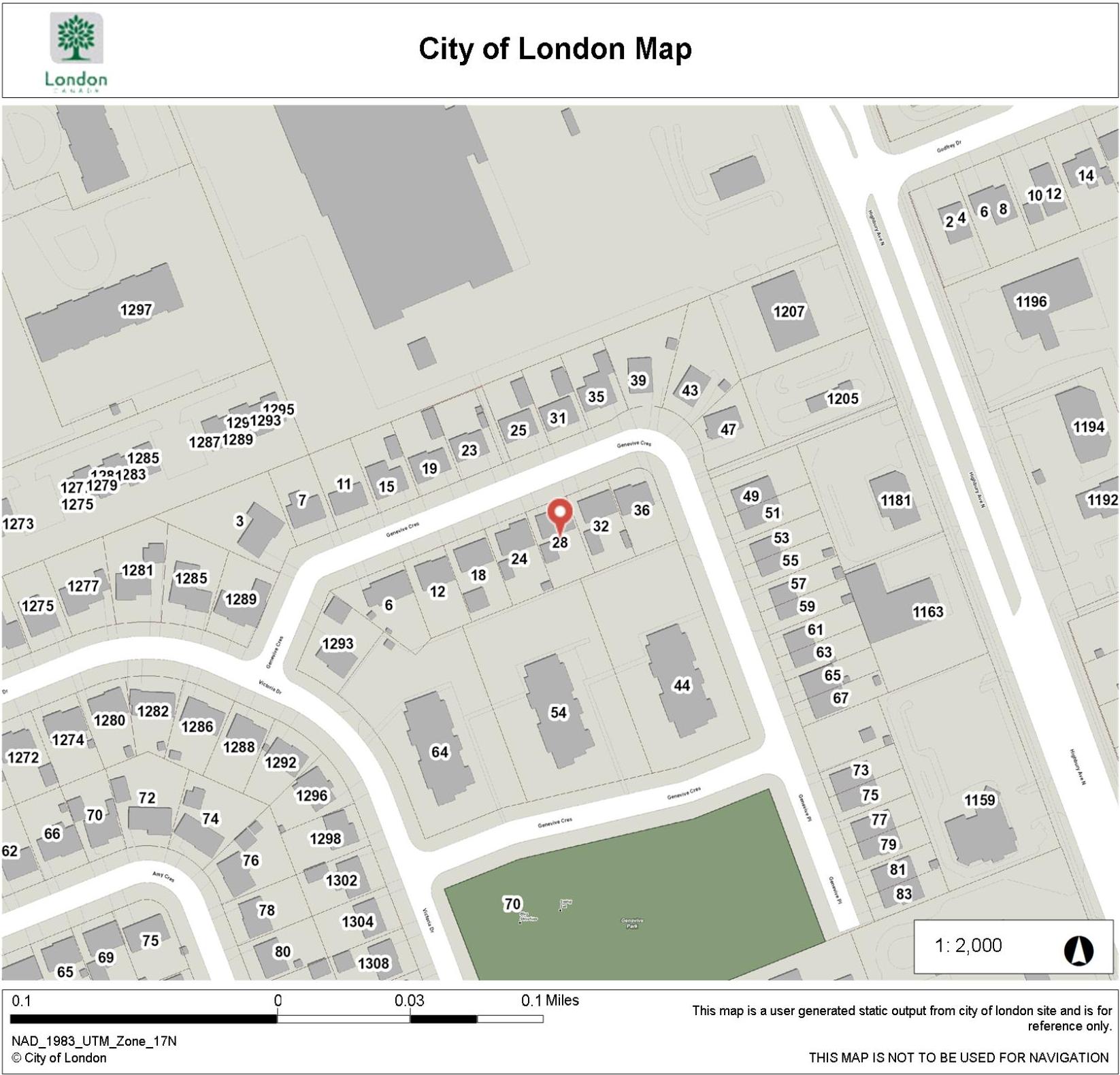Joyce Byrne, Broker
SRS, ABR, HBA, MA
|
|
|
Click here to login

|
Our Properties For Sale or Lease
|
JUST LISTED! RENOVATED SPLIT near FANSHAWE COLLEGE
$294,900.00
|
 WELCOME HOME
WELCOME HOME
|
|
Click here to see a Virtual Tour!
|
| Property Type: |
4 Level Side Split |
| Closest Major Intersection: |
Highbury and Oxford |
|
| Lot Size: |
55 by 100.65 |
| Bedrooms: |
4 |
| Bathrooms: |
1.5 Baths |
| Inclusions: |
Fridge, Stove, Dishwasher, Washer, Dryer,Window Coverings.Auto Door Opener and Shed |
| Exclusions: |
Magnetic Tool Bar and Nut and Bolt Bin in Garage, Shelves in Bedrooms and Fridge in 3rd Level |
| Parking: |
Concrete Double Driveway narrows to Single into a Detached Over sized Garage |
|
| Taxes: |
$ 2513.42 ( 2017 ) |
|
| Age: |
Built in 1964 |
| Heating: Cooling:
Electrical: |
Newer Hi Efficient Gas Furnace, Newer Central Air, 100 amp fuse panel |
| Possession: |
Aug 31st |
|
Schools:
|
|
 denotes a school that has bussing available. denotes a school that has bussing available. | |
|
Details:
Situated on a quiet crescent steps to parkland, city bus, community centre and shopping!
Spacious 4 level split with oversized garage with hydro and plenty of parking in the newer concrete driveway.
Super sized sundeck with built in seating and covered bbq are accessible thru newer patio doors from the dining room.
Walkout from the 3rd level with bath, bedroom and family room.....could be perfect set up for mortgage helper, in law suite or teen retreat.
Updated inside and out including shingles, most flooring, kitchen, baths, windows, interior and exterior doors, furnace and air!!
Really very little left for you to do.
3rd bath in 4th level has toilet installed and roughed in for sink and shower. The new vanity and sink will stay. There is a laundry and storage room plus space for still more finishing.
Designed for large or growing family.
Call me through my office at 519 471 8888 for more info.
|
Call 679-5443 ID
5780 for 24 hour recorded ad.
Purchaser to verify all information.
|
|
|
Map:

For
further information, please call Joyce Byrne at 519- 471- 8888.
|
 Sutton Preferred Realty Inc., Brokerage
Sutton Preferred Realty Inc., Brokerage
Independently Owned and Operated
181 Commissioners Rd W
London ON
N6J 1X9
|
Copyright
© 2007 Joyce Byrne Realtor
Web Design By: SmartWebPros.com Inc.
|
|