Joyce Byrne, Broker
SRS, ABR, HBA, MA
|
|
|
Click here to login

|
Our Properties For Sale or Lease
|
One floor backing onto Fanshawe College
$189,900.00
|
|
|
|
| MLS Number: |
383400 |
| Property Type: |
Bungalow |
| Closest Major Intersection: |
Oxford and Highbury |
|
| Lot Size: |
60 x 129 x 128 x 60 |
| Bedrooms: |
3 + 3 |
| Bathrooms: |
2 full baths, one on each level |
| Inclusions: |
light fixtures, shed, dishwasher, fridge, stove, washer and dryer,and window blinds. |
| Exclusions: |
none |
| Parking: |
Long Private drive |
|
| Taxes: |
$2054 (05) approx. |
| Area: |
Fanshawe College |
|
| Age: |
50 yrs approx. |
| Heating: Cooling:
Electrical: |
high efficient gas furnace new 2005, central air, rental hot water heater |
| Possession: |
15 days flexible |
|
Schools:
|
|
 denotes a school that has bussing available. denotes a school that has bussing available. | |
|
Details:
This is a very conveniently located treed avenue steps to a city bus and backing onto Fanshawe College. Walk to John Paul High school, churches, community pool, banks, medical facilities, daycare,grocery store, strip mall, convenience foods and a playground!!
You are mere minutes to all the shops at Huron and Highbury and Highbury and Oxford. Its a short drive to UWO and UH as well as Robarts Research Institute and GM and 3M.
Nestled on a quiet crescent of single family homes with a nice mix of ages, singles,families and students.
This one floor backs right on to Fanshawe College and is perfectly set up as an income helper or investment.
The main floor offers 3 bedrooms and a full bath plus a newer eat in white kitchen with extra cabinetry that opens into a large living room with a wood burning fireplace.
The lower level also has a side entrance to 3 more bedrooms and a newer bath with double sinks. There is a common area on this level and coin laundry available.
The home has updated shingles and a high efficiency gas furnace. Some windows and both doors have been replaced. The kitchen and lower level are mostly about 5 years old and there is newer carpet on both levels.
The main floor has hardwood exposed in the living room and covered with the newer carpet in the bedrooms. The kitchen has an easy care ceramic floor.
This bungalow is situated on a large private lot with a good size driveway and a shed for gardening tools.
If you are seeking a mature treed area and do not want to start major renos, if you want to be close to all amenities but not right on top of them and if backing onto Fanshawe College is an asset to you then hurry and call me as properties like these are not plentiful.
|
Call 679-5443 ID
5780 for 24 hour recorded ad.
Purchaser to verify all information.
|
|
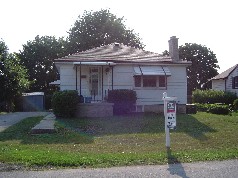 6 bedroom 1 floor on Mature Crescent 6 bedroom 1 floor on Mature Crescent
|
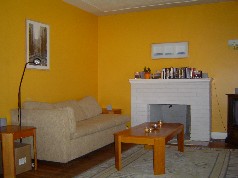 Large living room with a wood burning fireplace. Large living room with a wood burning fireplace.
|
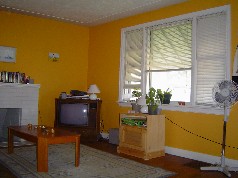 Bright sunny window in the living room Bright sunny window in the living room
|
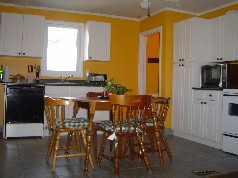 Newer eat in white kitchen open to living room Newer eat in white kitchen open to living room
|
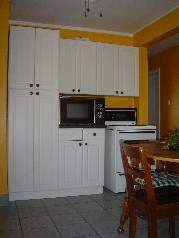 Tons of cupboard space in the kitchen Tons of cupboard space in the kitchen
|
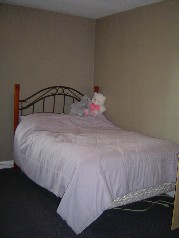 Main floor offers 3 bedrooms and a full bath Main floor offers 3 bedrooms and a full bath
|
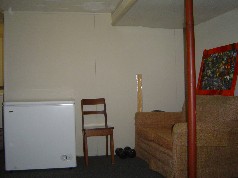 Common area in the lower level Common area in the lower level
|
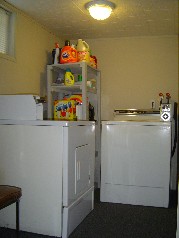 Coin operated washer & dryer located in the lower level Coin operated washer & dryer located in the lower level
|
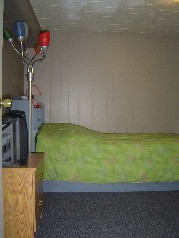 The lower level also has a side entrance to 3 more bedrooms and a newer bath with double sinks The lower level also has a side entrance to 3 more bedrooms and a newer bath with double sinks
|
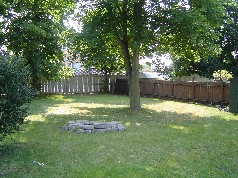 Fully fenced private back yard Fully fenced private back yard
|
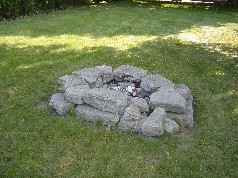 Enjoy a relaxing evening around the fire in your own backyard Enjoy a relaxing evening around the fire in your own backyard
|
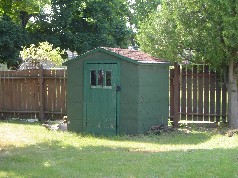 The perfect spot for all your gardening tools The perfect spot for all your gardening tools
|
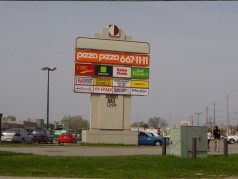 Oxbury Mall shopping is only blocks away Oxbury Mall shopping is only blocks away
|
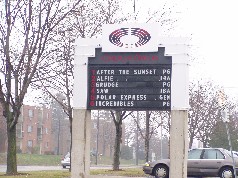 Enjoy a show at the Cineplex Odeon Theatre at nearby Huron & Highbury Enjoy a show at the Cineplex Odeon Theatre at nearby Huron & Highbury
|
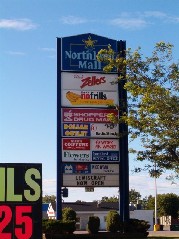 A quick drive to stores at the Northland mall at Huron & Highbury A quick drive to stores at the Northland mall at Huron & Highbury
|
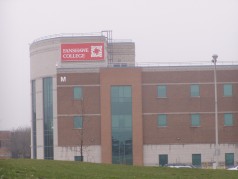 Backing onto Fanshawe College. Backing onto Fanshawe College.
|
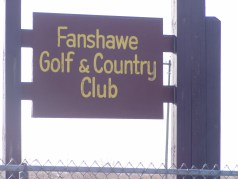 Enjoy Sundays on the nearby golf course. Enjoy Sundays on the nearby golf course.
|
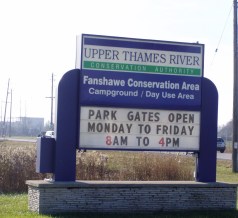 Swim, hike, bike or camp close by. Swim, hike, bike or camp close by.
|
|
For
further information, please call Joyce Byrne at 519- 471- 8888.
|
 Sutton Preferred Realty Inc., Brokerage
Sutton Preferred Realty Inc., Brokerage
Independently Owned and Operated
181 Commissioners Rd W
London ON
N6J 1X9
|
Copyright
© 2007 Joyce Byrne Realtor
Web Design By: SmartWebPros.com Inc.
|
|